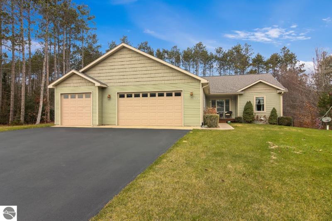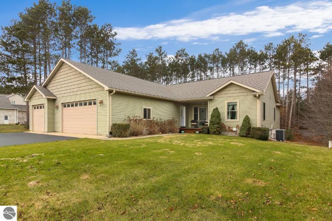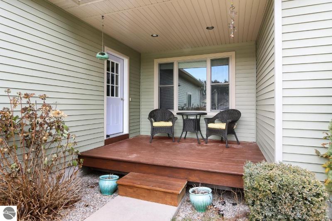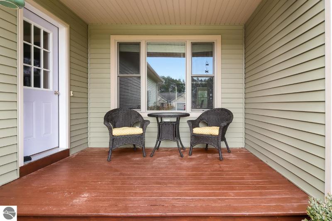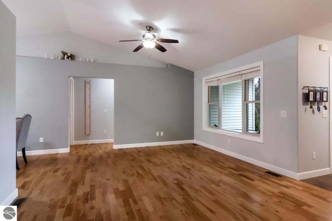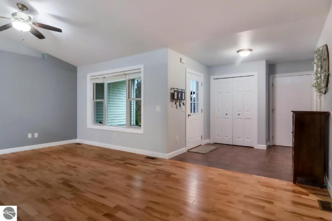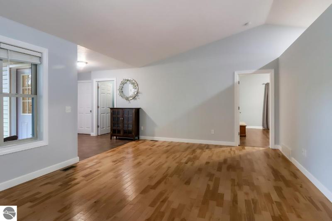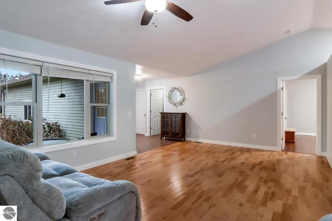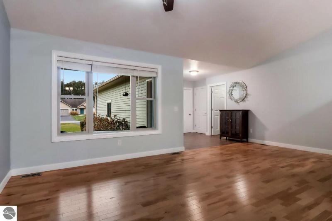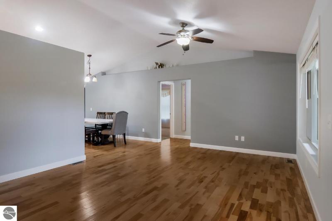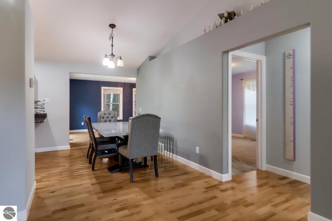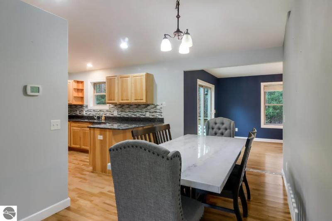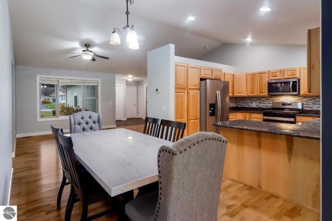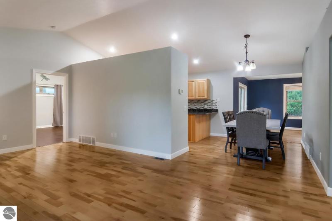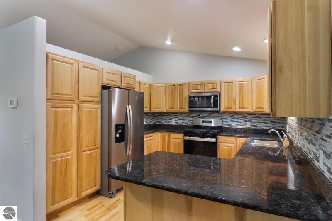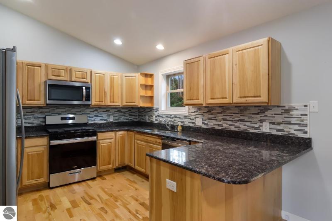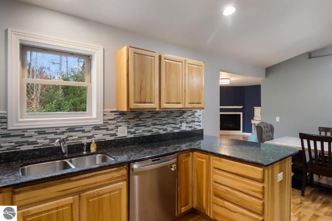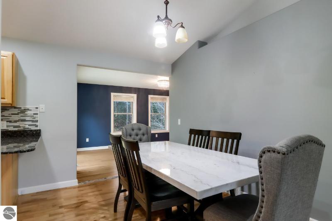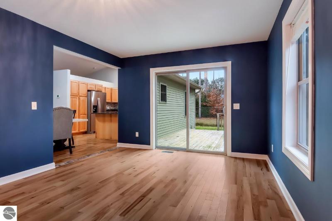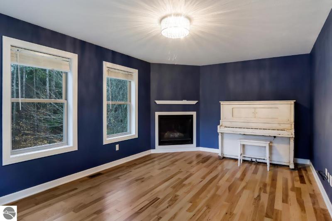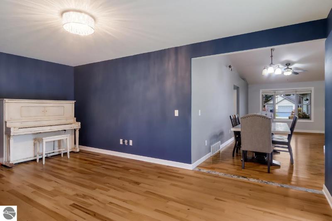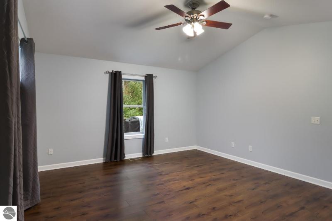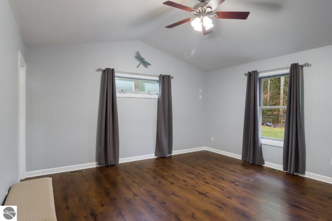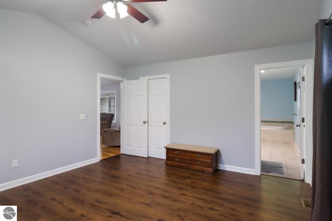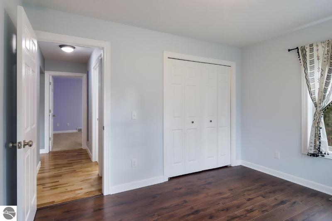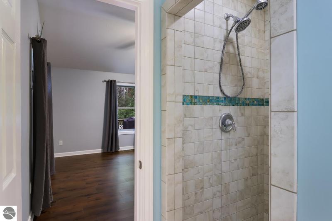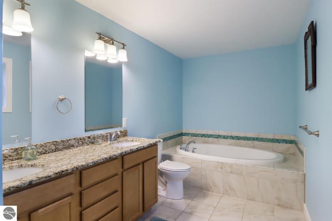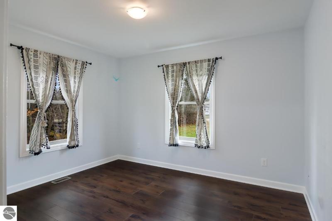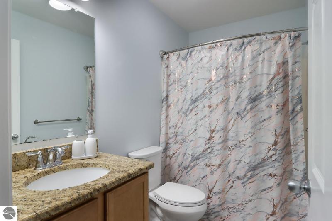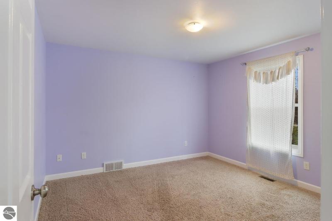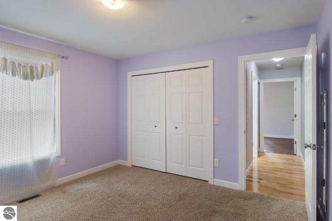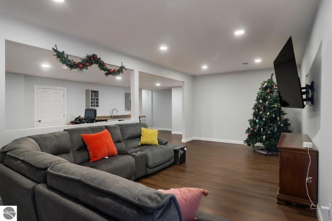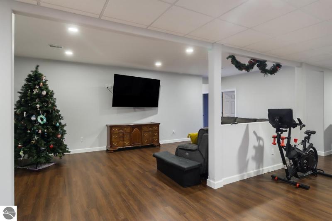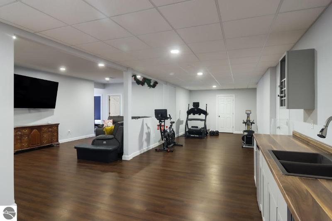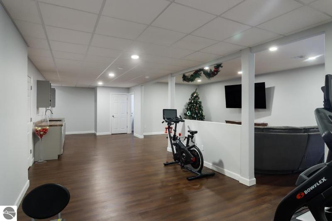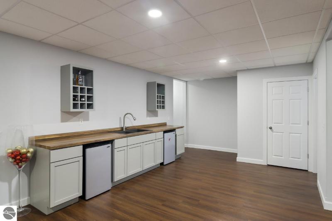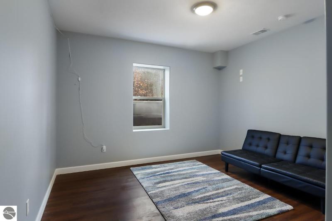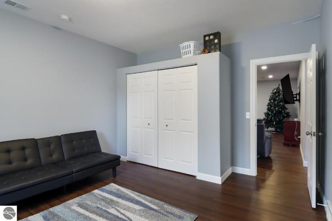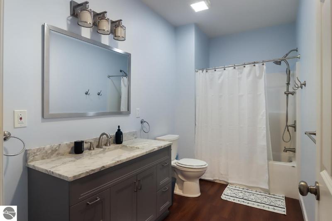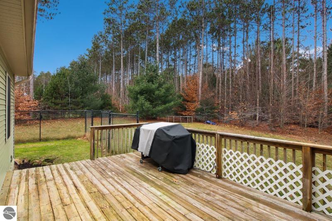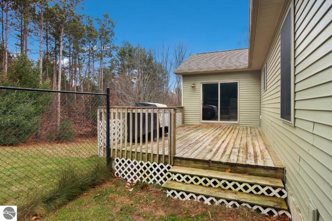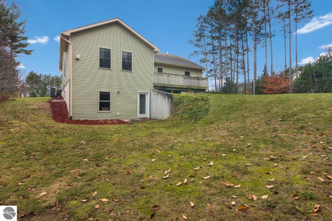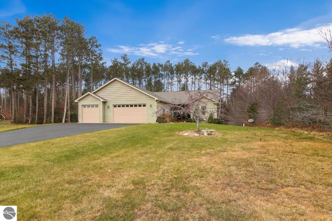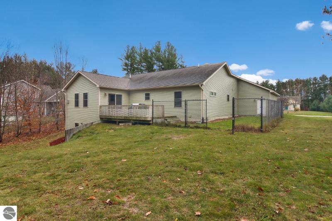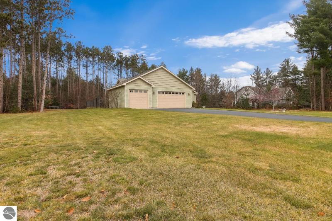For Sale Contingency
9710 King Fisher Trail Map / directions
Traverse City, MI Learn More About Traverse City
49685 Market info
$649,900
Calculate Payment
- 5 Bedrooms
- 2 Full Bath
- 1 3/4 Bath
- 3,356 SqFt
- MLS# 1917866
Property Information
- Status
- Contingency [?]
- Address
- 9710 King Fisher Trail
- City
- Traverse City
- Zip
- 49685
- County
- Grand Traverse
- Township
- Long Lake
- Possession
- Within 30 Days
- Zoning
- Residential
- Property Type
- Residential
- Listing Date
- 11/29/2023
- Total Finished SqFt
- 3,356
- Lower Finished SqFt
- 1,519
- Above Grade SqFt
- 1,837
- Unfinished SqFt
- 318
- Garage
- 3.0
- Garage Desc.
- Attached, Door Opener, Paved Driveway
- Waterfront Desc
- None
- Water
- Private Well
- Sewer
- Private Septic
- Year Built
- 2010
- Home Style
- 1 Story, Ranch
Taxes
- Association Fee
- $125
Rooms and Land
- MasterBedroom
- 14.10X13.8 1st Floor
- Bedroom2
- 12.2X12.1 1st Floor
- Bedroom3
- 12X10.5 1st Floor
- Bedroom4
- 13.10X12.6 Lower Floor
- Dining
- Combo 1st Floor
- Family
- 20.2X13.6 1st Floor
- Kitchen
- 23.3X20.2 1st Floor
- Laundry
- 1st Floor
- Living
- 19.1X11.6 1st Floor
- Other
- 25.1X12.4 Lower Floor
- 1st Floor Master
- Yes
- Basement
- Daylight Windows, Egress Windows, Entrance Inside, Entrance Outside, Finished Rooms, Full, Poured Concrete, Walkout
- Cooling
- Central Air, Forced Air, Natural Gas
- Heating
- Central Air, Forced Air, Natural Gas
- Acreage
- 1.01
- Lot Dimensions
- 150 x 295
- Appliances
- Blinds, Ceiling Fan, Curtain Rods, Dishwasher, Drapes, Microwave, Oven/Range, Refrigerator, Smoke Alarms(s)
Features
- Fireplace Desc.
- Fireplace(s), Gas
- Interior Features
- Cathedral Ceilings, Exercise Room, Foyer Entrance, Granite Bath Tops, Granite Kitchen Tops, Great Room, Island Kitchen, Pantry, Solid Surface Counters, Walk-In Closet(s), Wet Bar
- Exterior Materials
- Vinyl
- Exterior Features
- Covered Porch, Deck
- Additional Buildings
- None
Mortgage Calculator
Get Pre-Approved
- Market Statistics
- Property History
- Schools Information
- Local Business
| MLS Number | New Status | Previous Status | Activity Date | New List Price | Previous List Price | Sold Price | DOM |
| 1917866 | Contingency | Active | Mar 15 2024 11:46AM | 151 | |||
| 1917866 | Feb 5 2024 6:27PM | $649,900 | $660,000 | 151 | |||
| 1917866 | Active | Nov 29 2023 1:16PM | $660,000 | 151 |
Learn More About This Listing
Contact Customer Care
Mon-Fri 9am-9pm Sat/Sun 9am-7pm
800-871-9992
Listing Broker

Listing Courtesy of
Classic Real Estate
Office Address P.O. Box 1141
THE ACCURACY OF ALL INFORMATION, REGARDLESS OF SOURCE, IS NOT GUARANTEED OR WARRANTED. ALL INFORMATION SHOULD BE INDEPENDENTLY VERIFIED.
Listings last updated: . Some properties that appear for sale on this web site may subsequently have been sold and may no longer be available.
Our Michigan real estate agents can answer all of your questions about 9710 King Fisher Trail, Traverse City MI 49685. Real Estate One, Max Broock Realtors, and J&J Realtors are part of the Real Estate One Family of Companies and dominate the Traverse City, Michigan real estate market. To sell or buy a home in Traverse City, Michigan, contact our real estate agents as we know the Traverse City, Michigan real estate market better than anyone with over 100 years of experience in Traverse City, Michigan real estate for sale.
The data relating to real estate for sale on this web site appears in part from the IDX programs of our Multiple Listing Services. Real Estate listings held by brokerage firms other than Real Estate One includes the name and address of the listing broker where available.
IDX information is provided exclusively for consumers personal, non-commercial use and may not be used for any purpose other than to identify prospective properties consumers may be interested in purchasing.
 Northern Great Lakes REALTORS® MLS. All rights reserved.
Northern Great Lakes REALTORS® MLS. All rights reserved.
